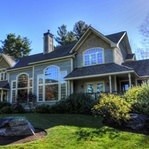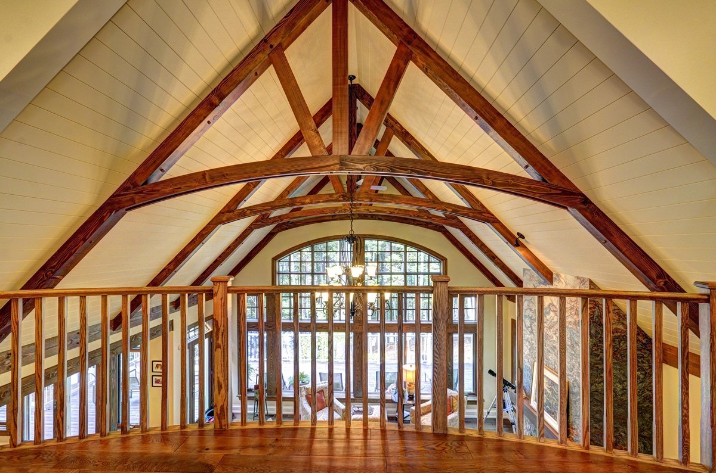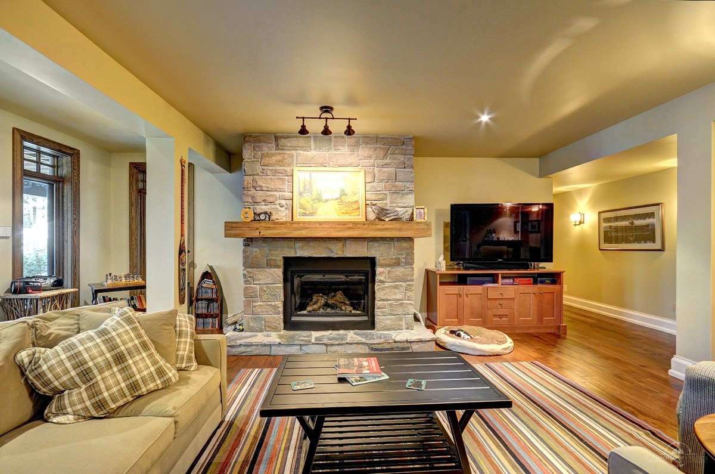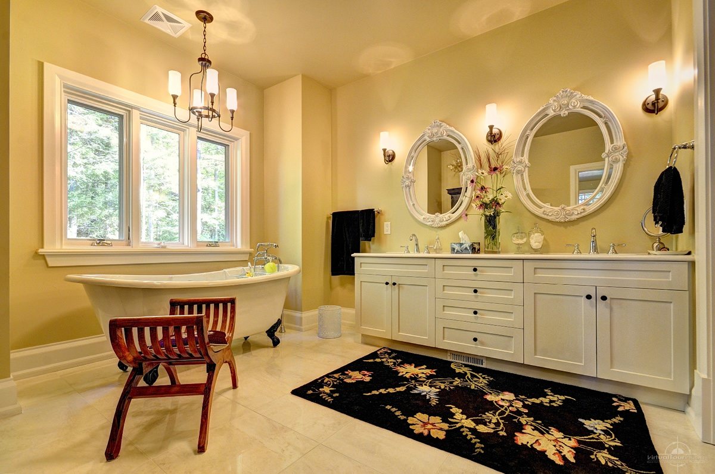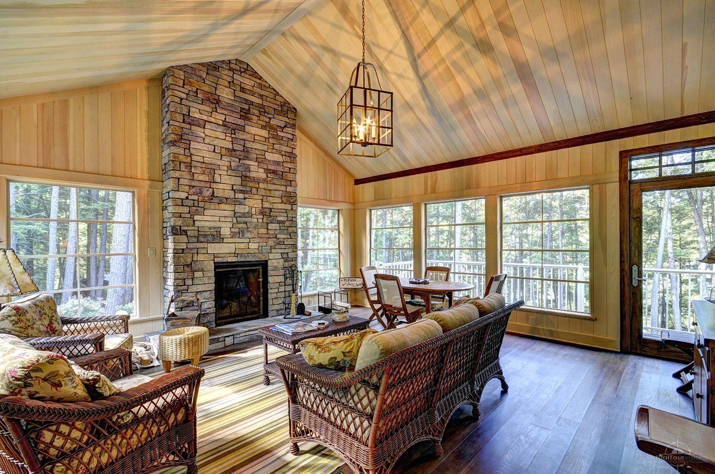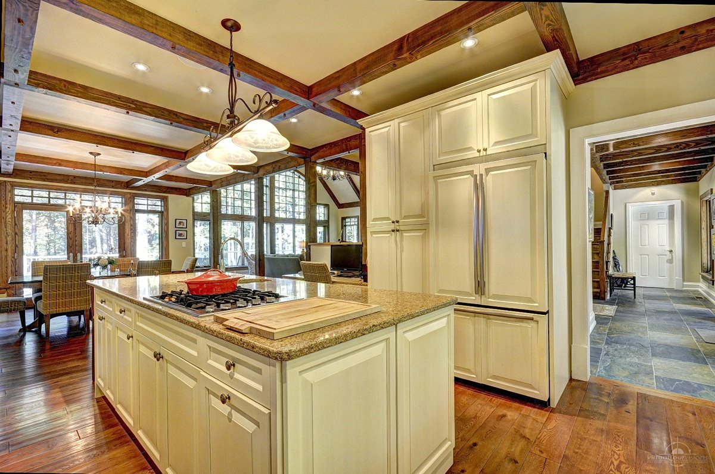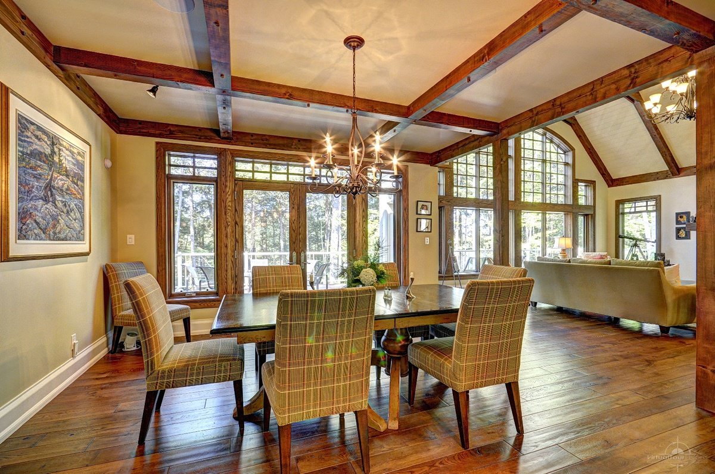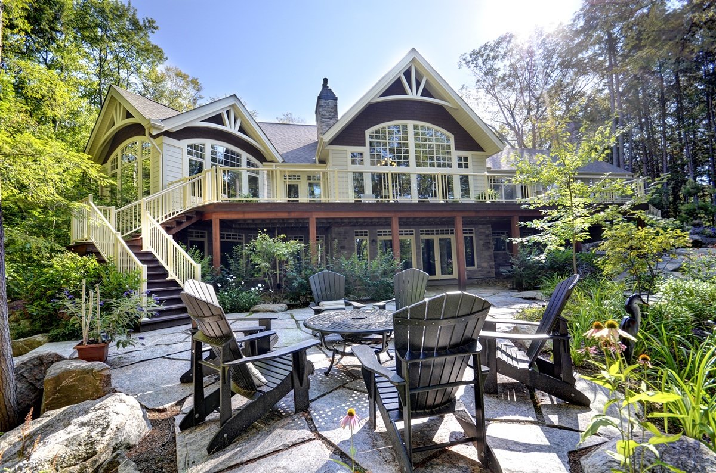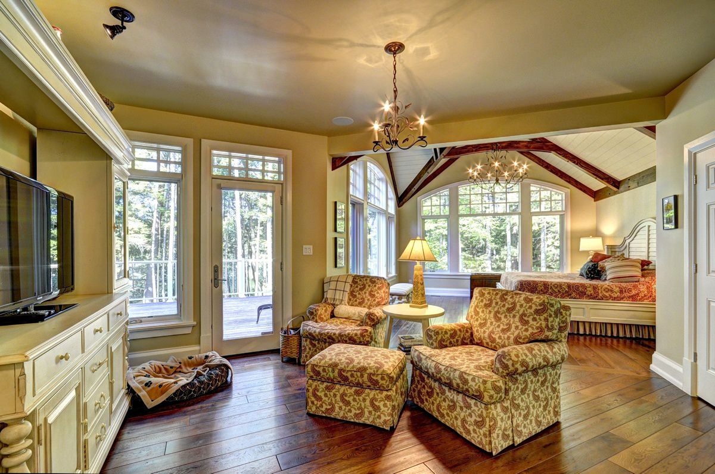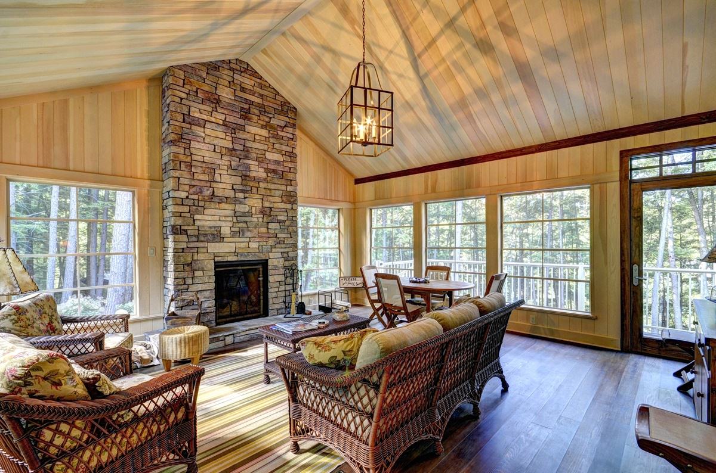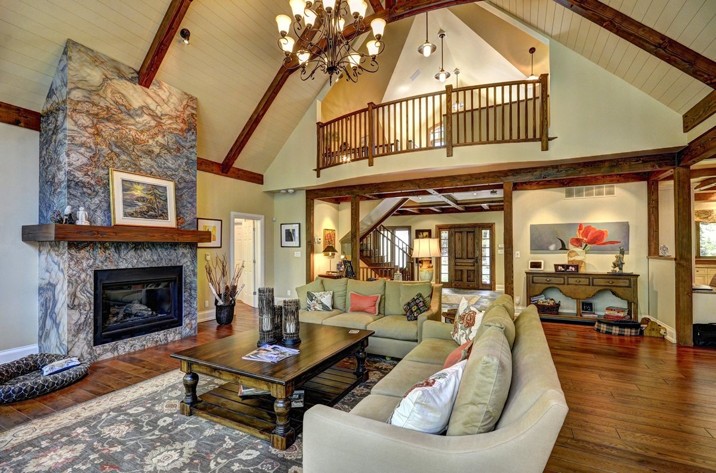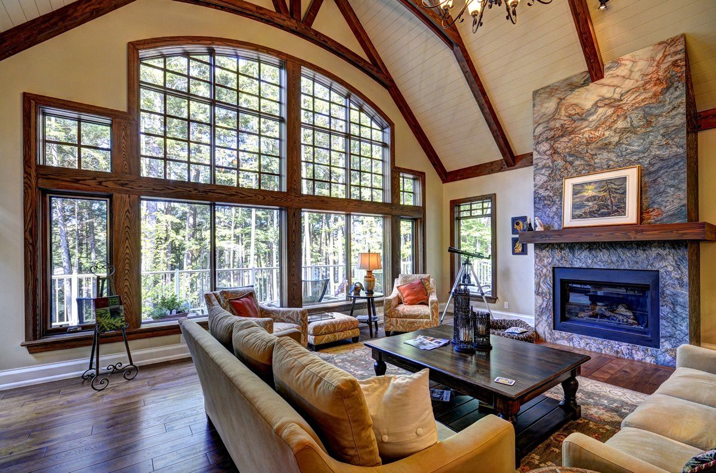Gorgeous custom millwork, a geo-thermal heating system, and a fabulous kitchen, this Tech Home masterpiece on Lake Muskoka has it all.
 |
Read Article |
Lake Muskoka Custom Cottage
This custom cottage on Lake Muskoka was designed around natural light, exposed structure, and everyday function. The clients wanted a bright, open cottage that could host extended family, offer quiet corners for retreat, and reflect the materials of its surroundings.
The main living space is framed by dramatic timber trusses and a full-height stone fireplace. Large divided-light windows stretch across the lake-facing wall, bringing in forest views and sunlight throughout the day. Flooring, trim, and ceiling finishes stay consistent—wide plank hardwood, painted v-joint, and warm, neutral tones—to create a unified interior.
The kitchen sits at the centre of the cottage. It’s laid out for both daily prep and group cooking, with a generous island, custom cabinetry, and dual access to the dining area and great room. Timber beams overhead echo the structure in the rest of the cottage and anchor the space visually.
The sunroom, wrapped in glass and finished in natural pine, provides a four-season space that connects directly to the surrounding trees. Upstairs, an open loft overlooks the main floor and leads to bedrooms and a private master suite with direct deck access.
A second living area on the lower level provides added space for games, TV, and casual relaxation. The layout was planned to keep traffic flowing easily, with multiple indoor and outdoor access points.
Built with durability, warmth, and flexibility in mind, this Lake Muskoka custom cottage supports both quiet weekends and full summer gatherings with ease.




