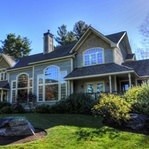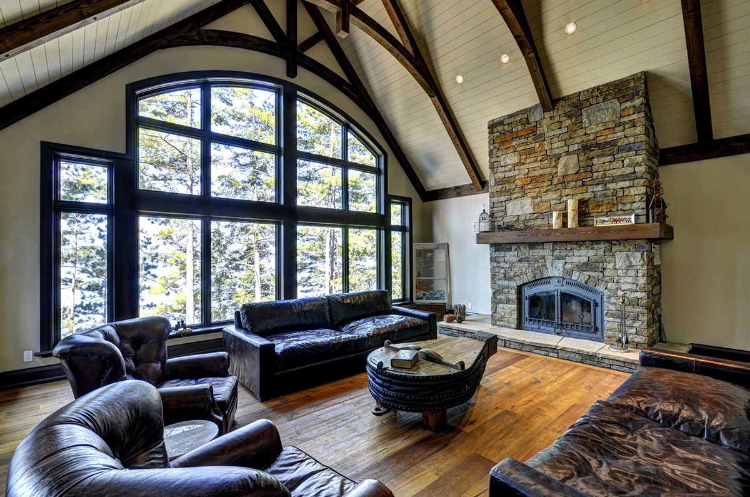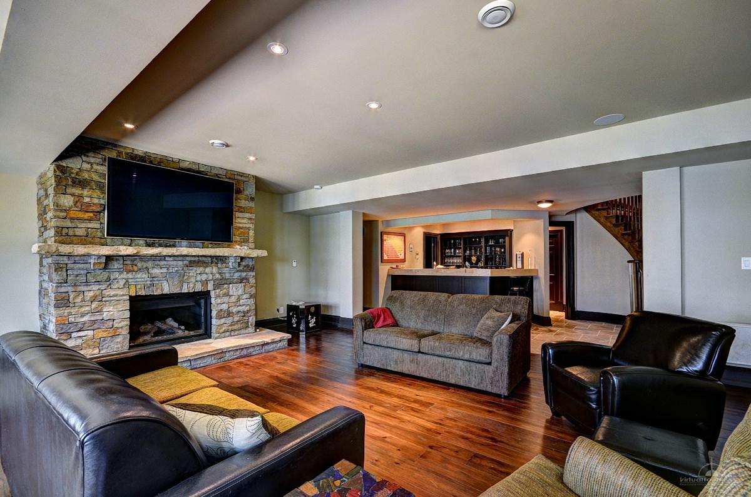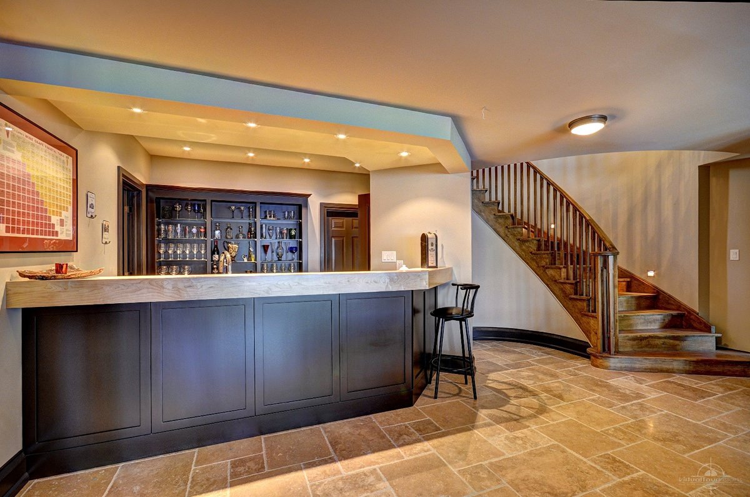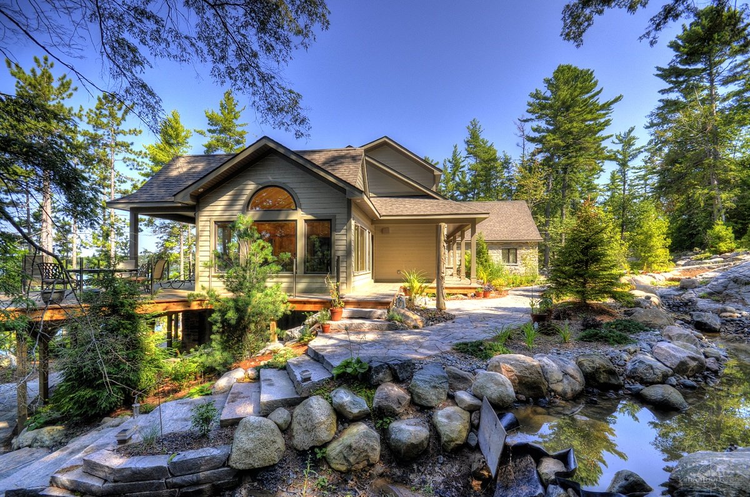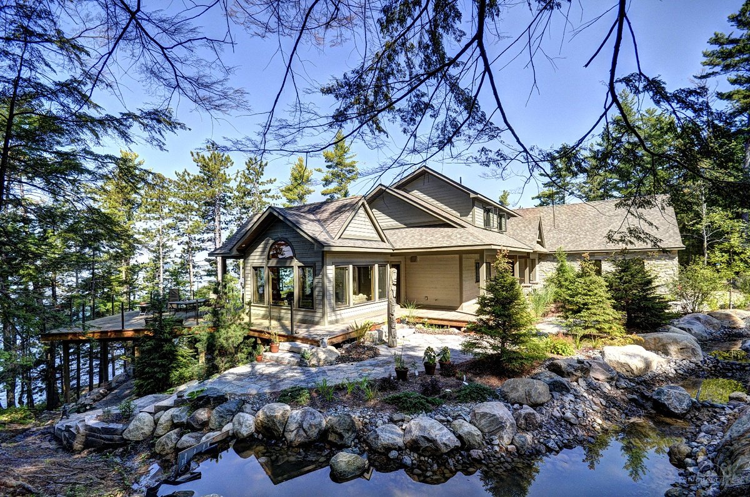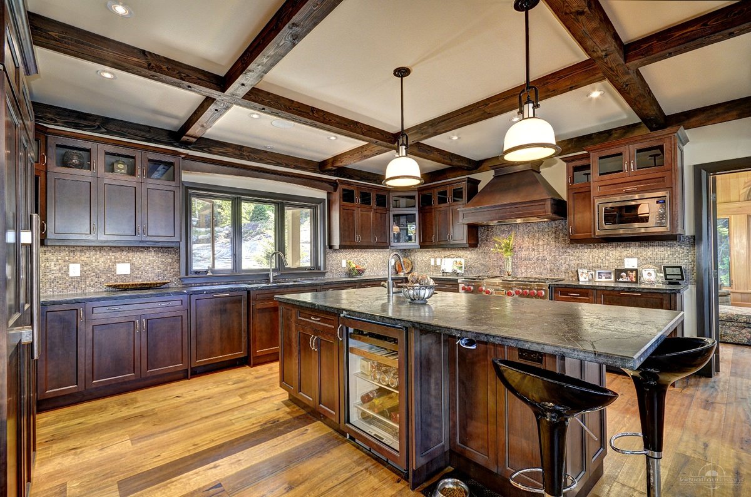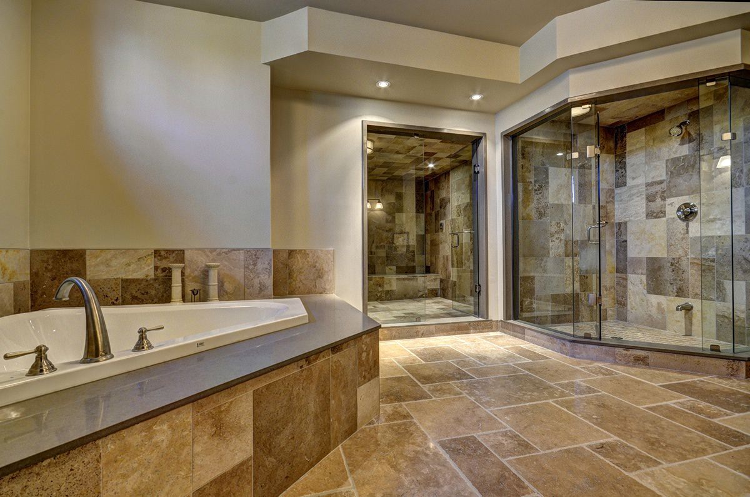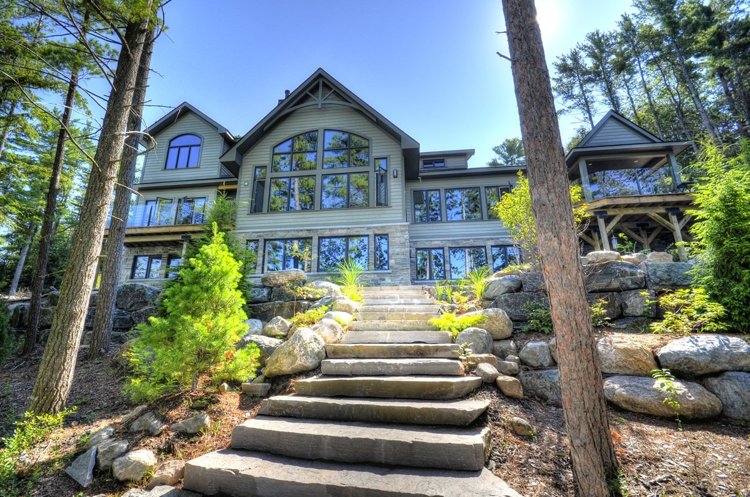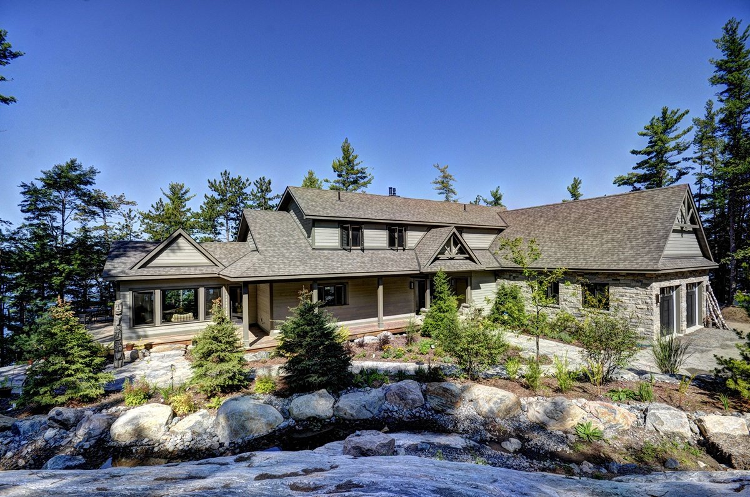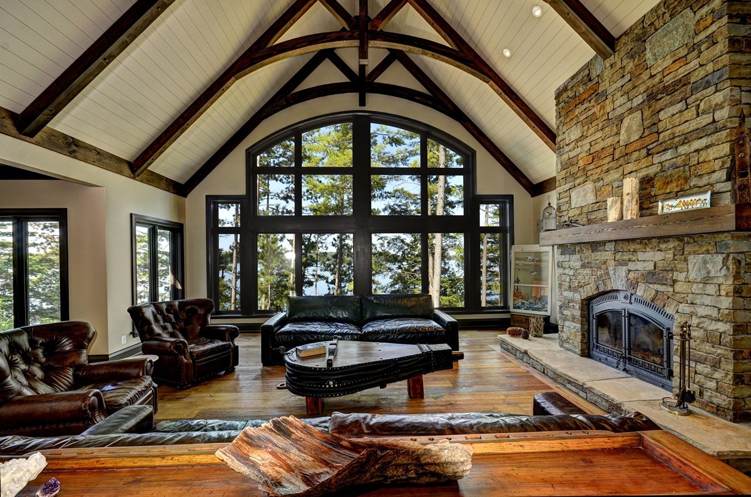Exquisitely designed by Fred Haas to capture the stunning views and sunsets of Lake Rosseau, this custom 5800 sq. ft. beauty succeeds perfectly. Utilizing an open concept living area and panoramic windows, the result is a home that our clients tell us is sensational and truly their dream home.
Crafted for Comfort, Anchored in Nature
Set among the granite outcrops and evergreens of Muskoka, this custom cottage was built for year-round living and family connection. The clients wanted a place that felt quiet and grounded, but spacious enough to host children, grandchildren, and friends with ease.
The lot’s natural slope and dense tree cover shaped the layout. We designed the structure to follow the land, using natural stone, wood cladding, and soft landscaping to integrate the cottage into its surroundings. Granite steps, water features, and terraced paths guide the approach.
Inside, the great room is defined by timber trusses, a full-height stone fireplace, and expansive windows overlooking the lake. The dark window trim frames the view and enhances contrast against the warm wood tones throughout. The kitchen was designed for function and gathering—custom cabinetry, a large central island, and exposed beams give it presence and durability.
The walk-out lower level adds a second living area with a built-in bar, lounge, and additional fireplace. Finishes are consistent throughout—hardwood floors, stonework, and warm neutral tones—creating a cohesive atmosphere across all levels.
This custom cottage combines craftsmanship, function, and natural integration. Every element was tailored to the family’s needs and to the land it sits on.




