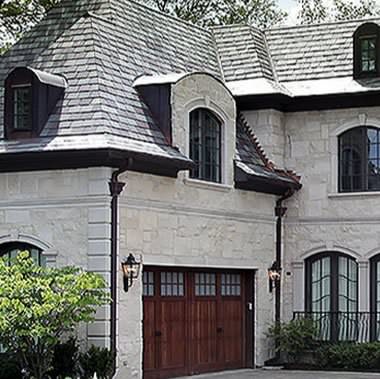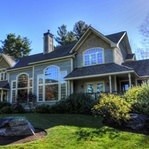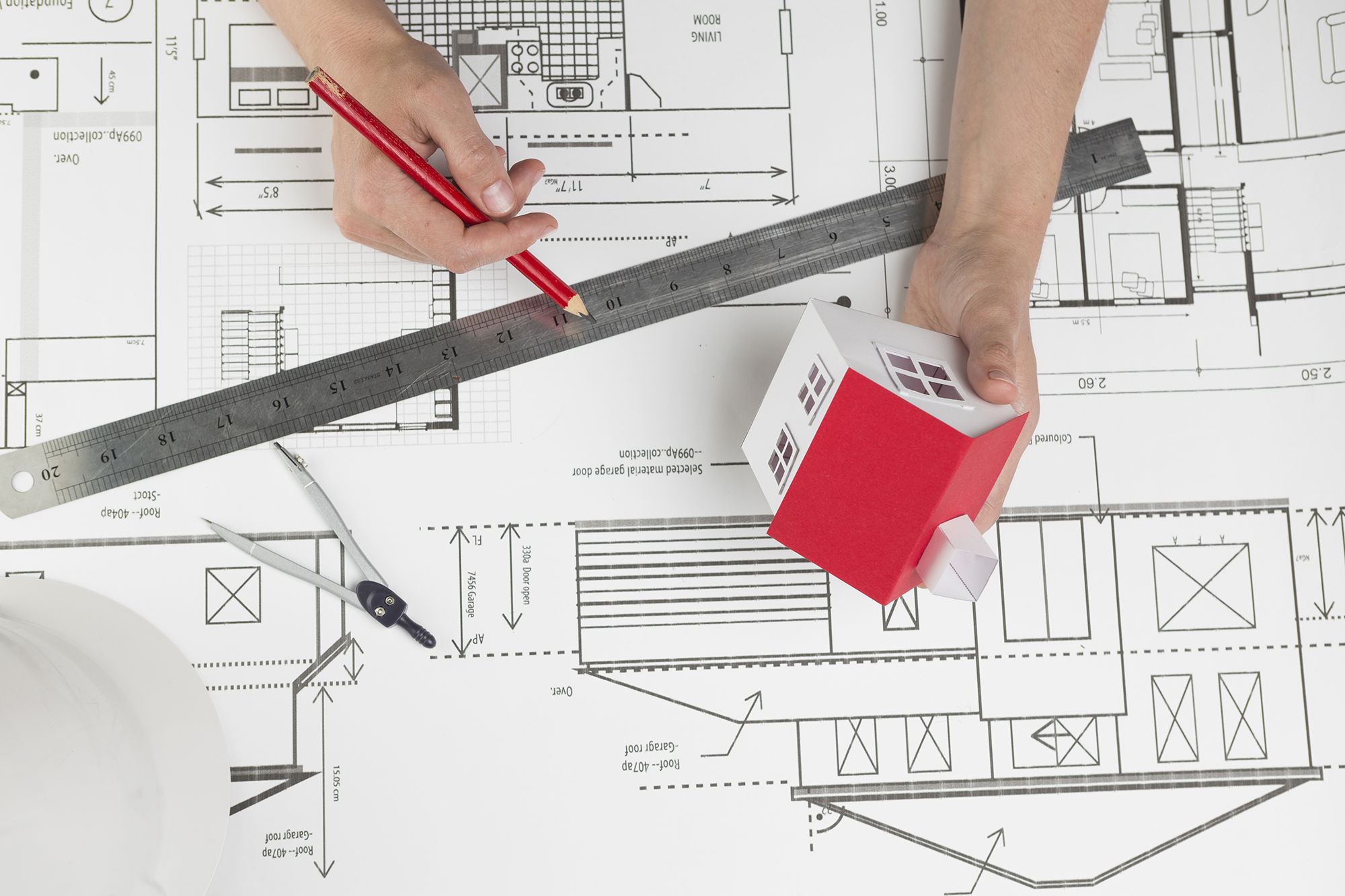Read Further
Your dream custom cottage deserves expert design. Meet personally with acclaimed designer Fred Haas and our experienced team to create a custom cottage design that perfectly balances your vision, lifestyle needs, and budget while ensuring seamless custom cottage construction execution.
The Problem with Generic Cottage Designs
Cookie-cutter plans don’t work for custom cottages or unique cottage properties. Generic designs ignore your specific needs, site conditions, and local building requirements, leading to costly modifications, permit delays, and custom cottages that don’t truly reflect your lifestyle or maximize your custom cottage property’s potential.
How Tech Home’s Design & Drafting Process Creates Perfect Custom Cottages
We combine 50 years of custom cottage design expertise with personal attention to every detail. Fred Haas personally meets with every custom cottage client to understand your family’s unique requirements and vision, then our skilled drafting team creates comprehensive AutoCAD drawings with complete structural information for seamless custom cottage permit approval and construction.
Complete Design & Drafting Services
Personal Design Consultation with Fred Haas
Every client meets personally with Fred Haas, whose innovative designs and product innovations have made him a legend in the Canadian custom cottage building industry. Fred translates your vision into sophisticated yet practical designs tailored to your family’s lifestyle and budget requirements.
Custom Cottage Design Development
We create unique custom cottage designs based on your specific requirements, considering your lot’s characteristics, views, and orientation. Our designs balance aesthetic appeal with practical functionality while incorporating energy-efficient features and modern building techniques.
Professional AutoCAD Drafting
Our experienced drafting department prepares comprehensive AutoCAD drawings complete with all structural information necessary for permit applications and construction. These detailed plans ensure accurate cost estimation and smooth construction execution.
Design Refinement & Optimization
We refine designs through collaborative review sessions, ensuring every detail meets your expectations while maintaining structural integrity and building code compliance. Our iterative process perfects the design before construction begins.
Tech Home works closely with our clients to achieve a superb design based on your family’s requirements and your vision. We carefully consider your budget and objectives to develop a plan that is both beautiful and practical. All of our clients meet personally with Fred Haas who utilizes his skill and experience to design a custom cottage uniquely suited to them. We then have our drafting department prepare autocad drawings complete with all structural information necessary for permit application and construction.

Frequently Asked Questions About Design & Drafting
Yes, every Tech Home client meets personally with Fred Haas during the design process. His direct involvement ensures your custom cottage benefits from his decades of expertise and innovative approach.
The design process typically takes 6-10 weeks depending on project complexity and revision requirements. We work at a pace that ensures thorough development without rushing your important decisions.
Absolutely. We can modify existing plans to suit your specific needs, site conditions, and preferences, or create completely original designs from scratch based on your vision.
Our comprehensive drawings include all architectural details, structural information, electrical and plumbing layouts, and specifications necessary for accurate permit applications and construction execution.
We consider your budget throughout the design process, making recommendations that balance your wish list with cost-effective solutions. Our construction experience helps us design custom cottages that build efficiently within budget parameters.
The Process
Step 1: Personal Consultation - Meet with Fred Haas to discuss your vision, lifestyle needs, and budget parameters.
Step 2: Concept Development - We create initial design concepts that reflect your requirements and site opportunities.
Step 3: Design Refinement - Collaborative review and refinement sessions perfect every detail of your custom cottage.
Step 4: Construction Documentation - Complete AutoCAD drawings with all structural and permit information for seamless construction.
More About The ProcessWhat Our Clients Say View All
Latest News View All
Read Further
Read Further








