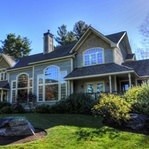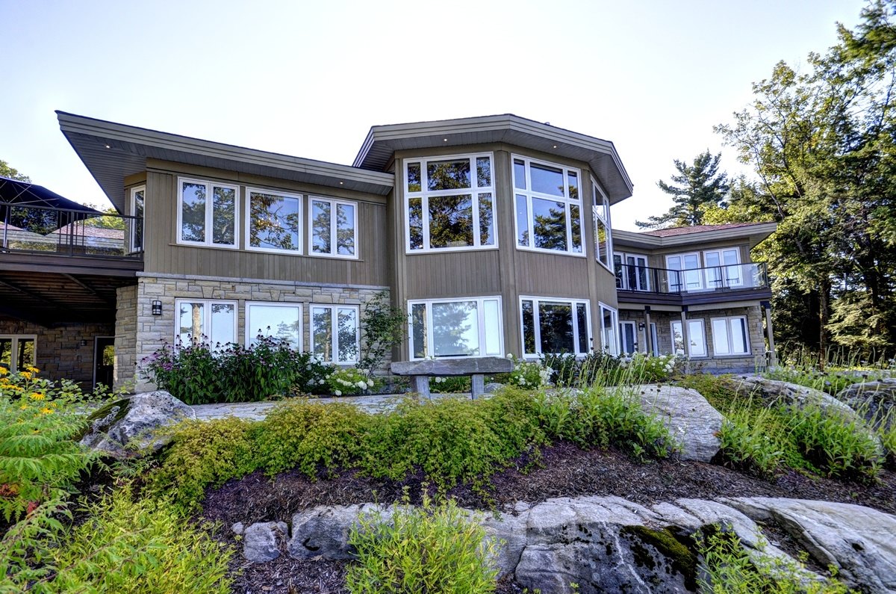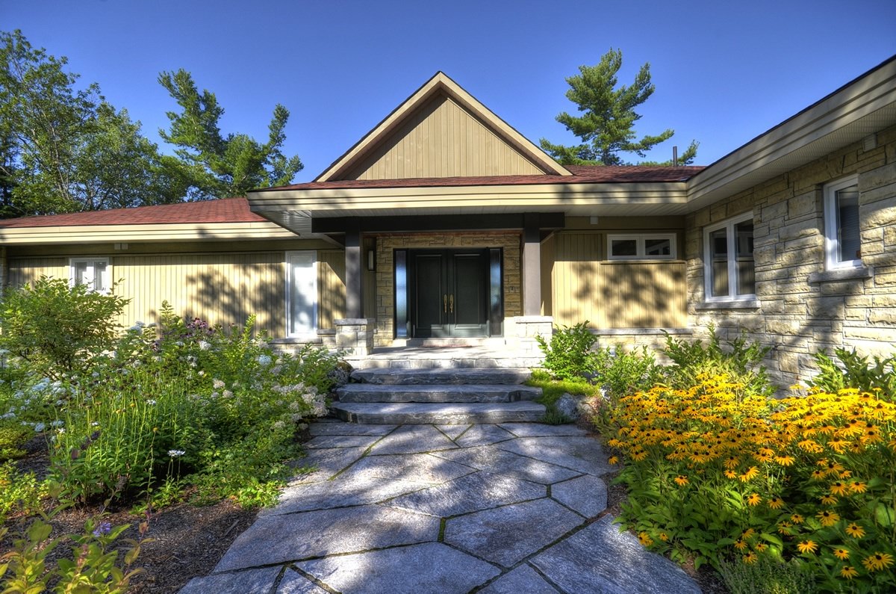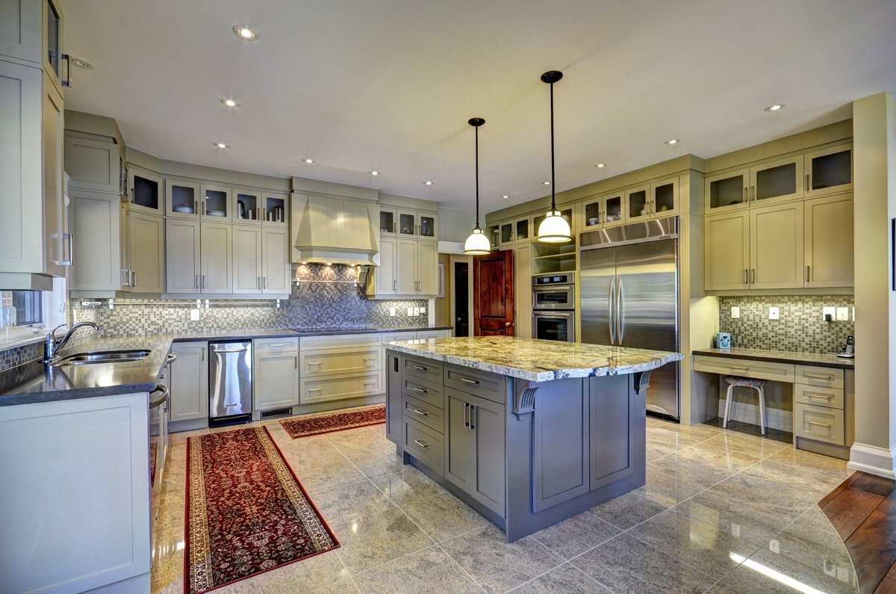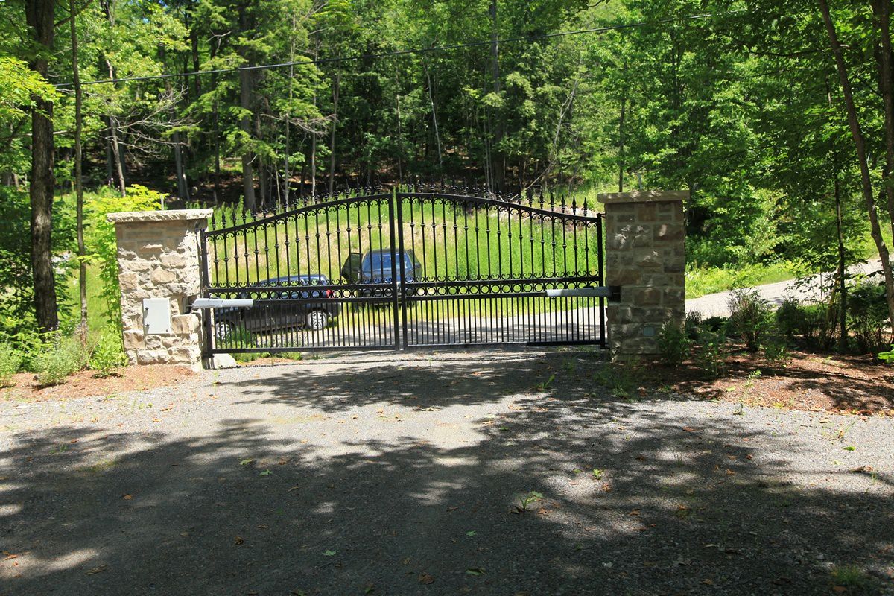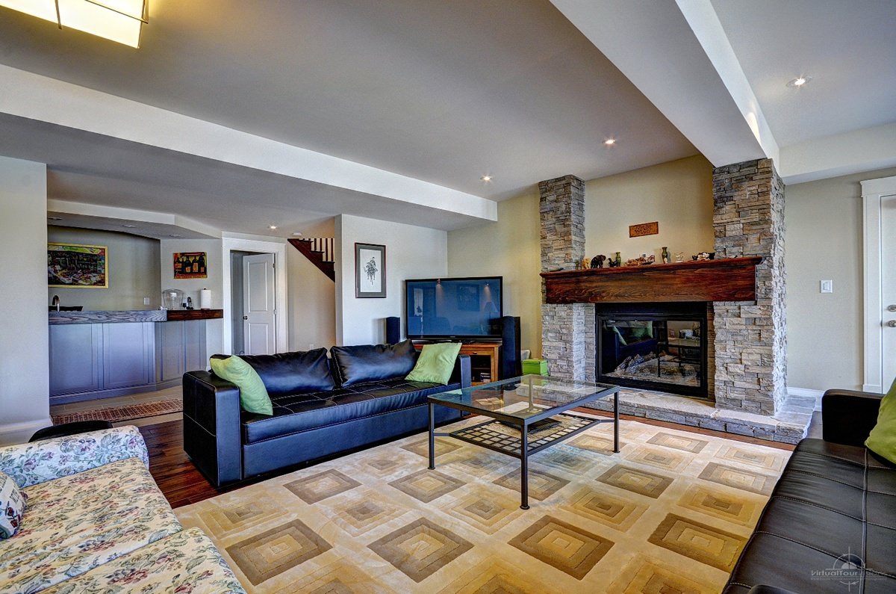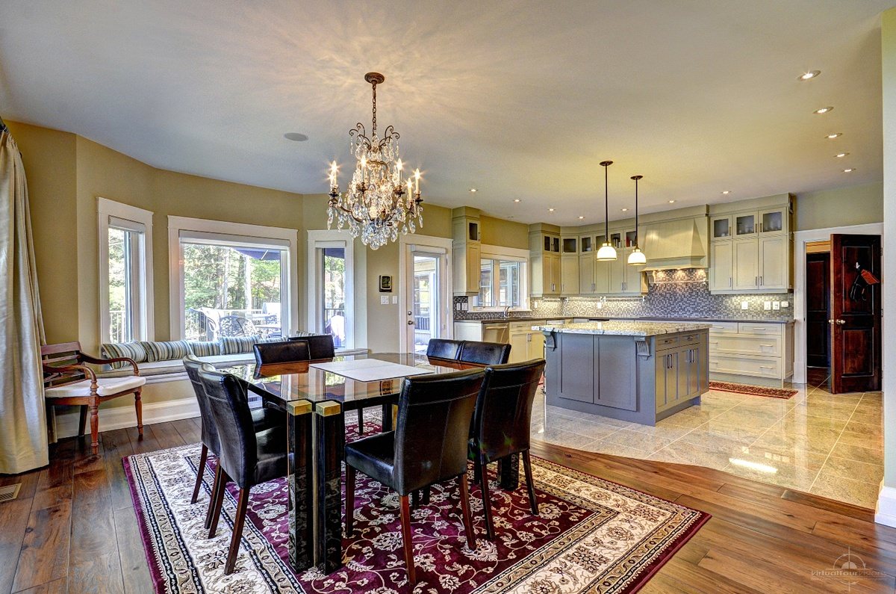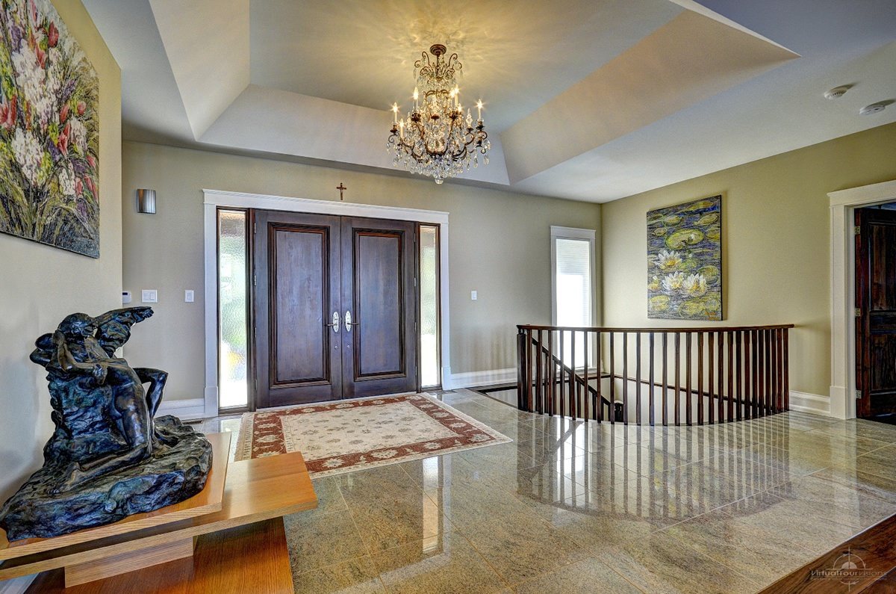An octagonal Great Room provides sensational views of Lake Rosseau from any angle and the custom wood beams and beautiful wood flooring create an ambiance that is perfect for entertaining in any season.
Lake Rosseau Custom Cottage
This custom cottage on Lake Rosseau was designed for panoramic views, comfort, and refined gatherings. The octagonal Great Room sits at the centre, surrounded by glass and framed with handcrafted timber beams. Every angle opens to the lake, creating a strong connection between interior and landscape.
Natural light fills the main floor. Wide-plank wood flooring, coffered ceilings, and stone fireplaces bring warmth and weight to the space. The kitchen is designed for function and flow, with a large central island, full-height cabinetry, and polished tile underfoot for durability and contrast.
A formal entry and upper loft overlook the open-plan living area, while the lower level adds casual lounge space, a built-in bar, and a second stone fireplace. The layout supports both quiet use and larger gatherings with seamless transitions between rooms.
Exterior design follows the slope of the land. Large-format windows frame views from every room and mirror the form of the central living space. Landscaping softens the granite and anchors the structure to its lakeside setting.
This Lake Rosseau custom cottage was planned for year-round comfort and natural immersion—solid, spacious, and made for entertaining in every season.




