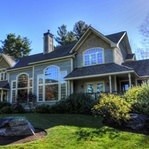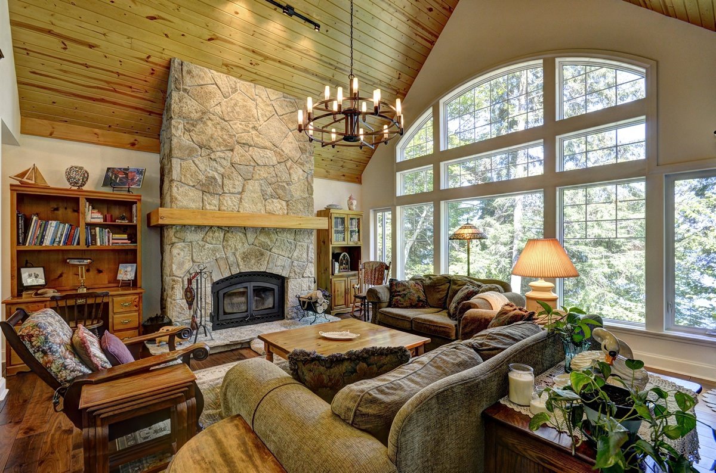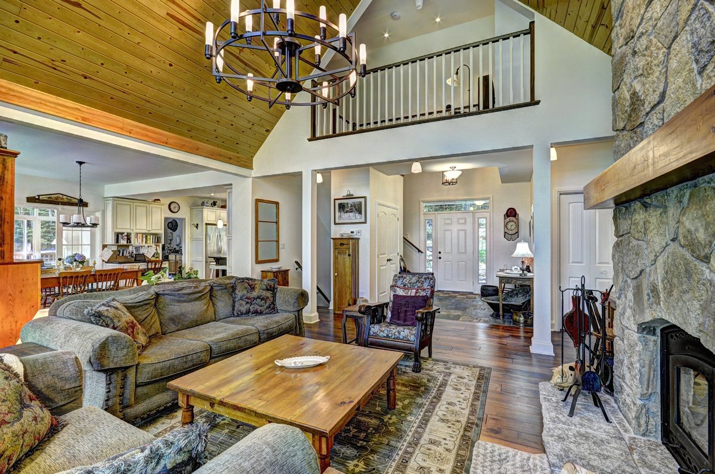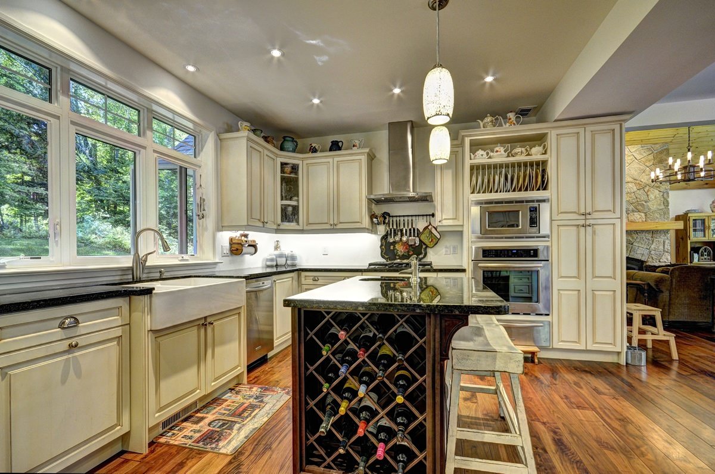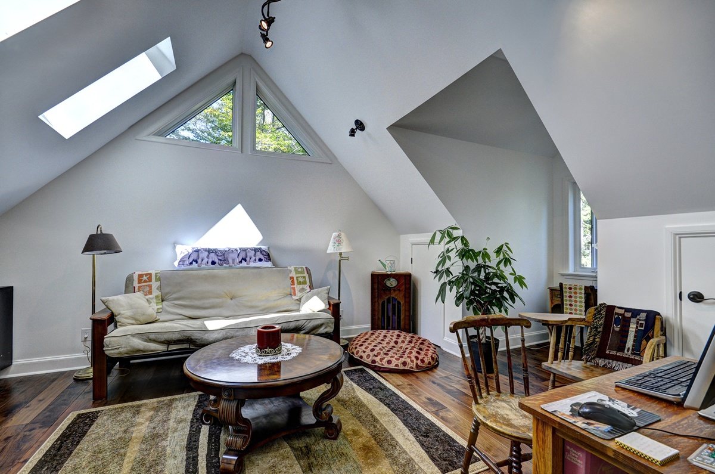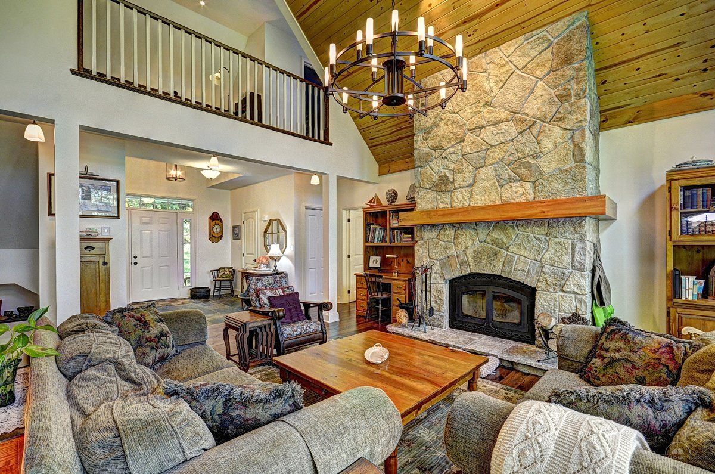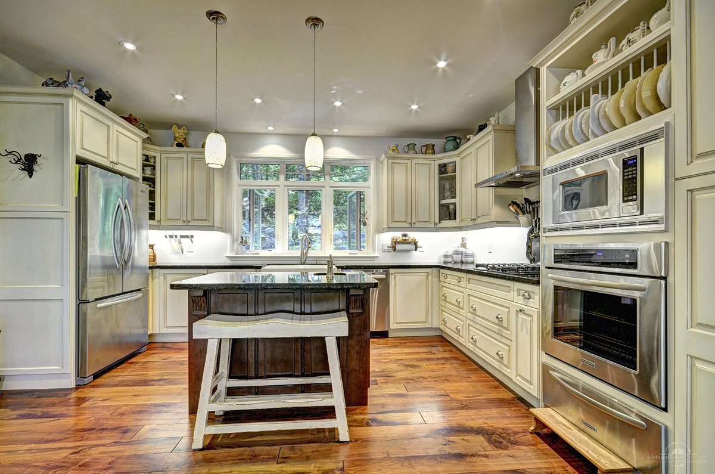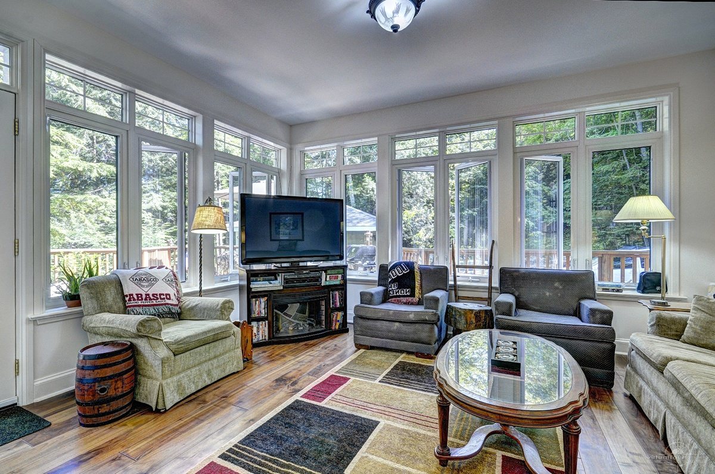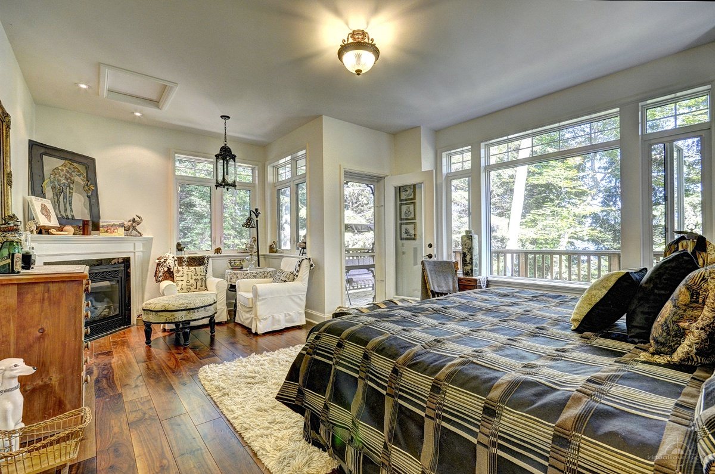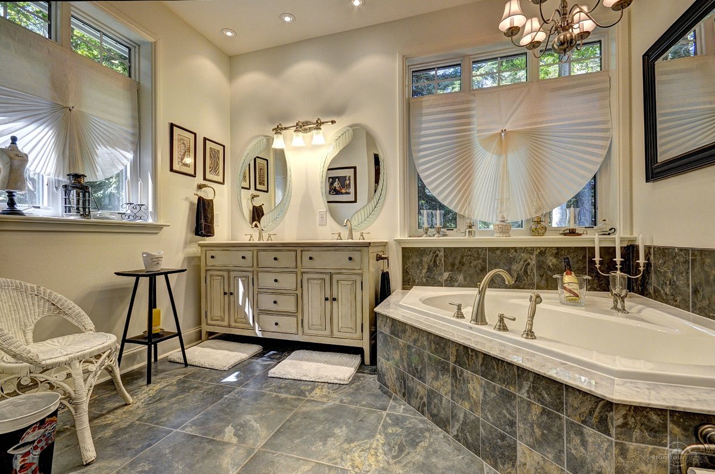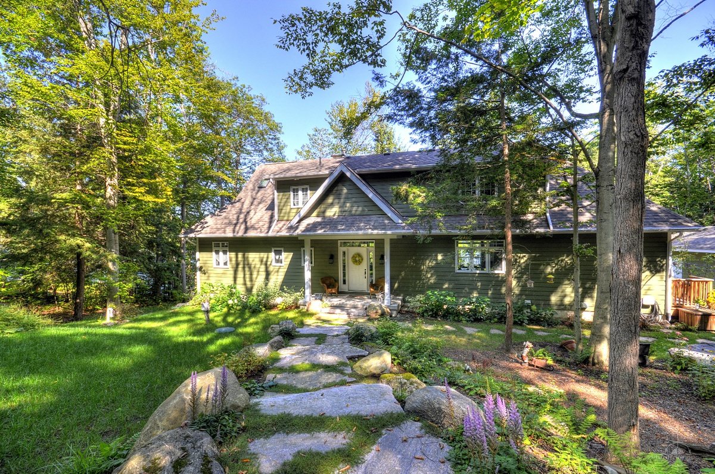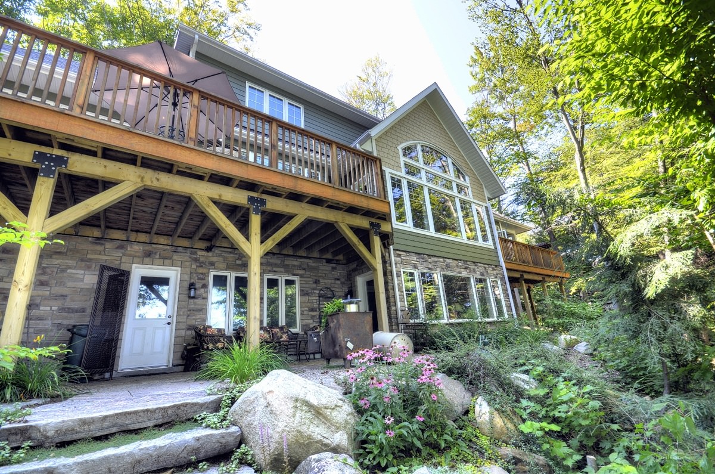Built in the grand Muskoka style, this Tech Home design has all the features that one would expect in a sophisticated lakefront custom home including a beautiful wood ceiling, an expansive window wall, and a magnificent stone fireplace.
A Classic Muskoka Cottage with Elevated Comfort
This custom cottage, built in the grand Muskoka tradition, balances rustic textures with refined structure. The vaulted ceiling, wrapped in warm wood, leads the eye to a two-storey stone fireplace. A wall of glass frames forest views and floods the main living space with light.
The layout flows cleanly—open living, kitchen, and dining areas that stay connected but defined. The kitchen features custom cabinetry, a central prep island, and built-in storage designed to perform through all seasons. A lofted second floor provides a quiet nook under skylights—ideal for reading, working, or unwinding.
Downstairs, the four-season sunroom and primary suite open directly to nature, with large windows, wood floors, and layered textures creating an easy atmosphere. The ensuite is detailed with natural stone, double vanities, and a soaker tub beneath tree-filtered light.
Outside, granite steps wind through native plantings to meet the front entry. The green exterior blends seamlessly into the wooded lot.
Every inch of this build was shaped to match its setting—modernized Muskoka style with the durability and warmth of a true year-round retreat.




